oskar:

Perched
high among the slender tree tops on a foothill in the Allegheny valley,
the house’s construction is based on primitive American
architecture
making
a connection to the nomadic hunters who migrated to the first
settlements
along the tributaries of the Ohio River.
Returning
to the building methods of primitive people deeply rooted in circular
structures
is a subtle, yet powerful way to restore a sensitivity to the natural
world.
Raised on the same ground, eating the same food, breathing the same
air,
Oskar
continues a long tradition of natives to southwestern Pennsylvania.
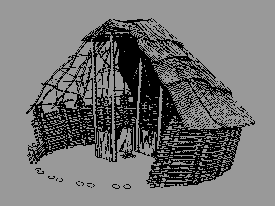
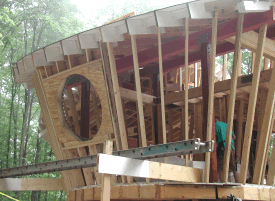
Supported
by four center posts and horizontal beams, the pitched roof of the
Adena
wigwam spanned down to the outward leaning walls constructed of paired
posts woven with horizontal laths and arranged in a circular plan.
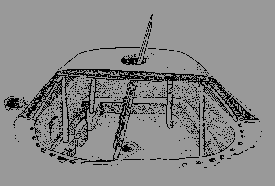
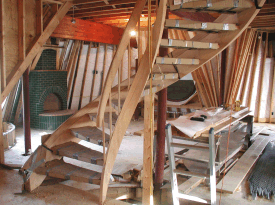
Partially submerged below ground, the Anasazi kiva was constructed with posts supporting inward leaning earthen walls with bench seating and a circular entrance through the center of a flat roof.
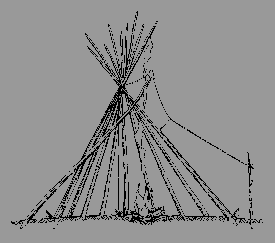
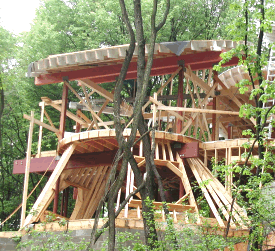
Constructed with long poles bound together just above their midpoint, the Souix tipi created an hourglass form with an oblique cone at its based wrapped with a fabric skin, topped by the continuation of the inverted cone above.





