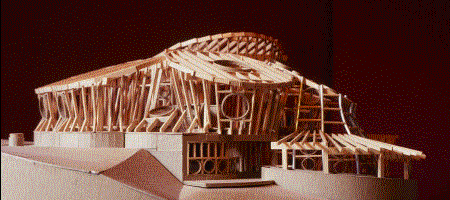design:

 The design of Villa Vuoto began with a quarter
scale framing
model, to study the spaces, forms and construction details.
After
several months of refinements, the model was recreated on computer to
generate drawing documents for bidding, permits and construction.
The design of Villa Vuoto began with a quarter
scale framing
model, to study the spaces, forms and construction details.
After
several months of refinements, the model was recreated on computer to
generate drawing documents for bidding, permits and construction.Although most homes are designed three dimensionally using computer simulations, Villa Vuoto was modeled by hand with traditional architectural materials to help the building contractors visualize the design, enabling closer examination of the complex spatial relationships.





