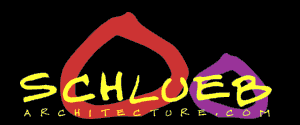ADAPTIVE REUSE:
Student Design Competition Poster
Adaptive Resuse Fire House Guidelines

Artemis Environmental Building
Materials
has an online
green material index for design research
Kitchen,
Bath and Hardware showroom SPLASH
has an online
product index for design research
Presentation drawings provided by Print-O-Stat
Finalists
will be given the opportunity to watch Final Review Presentations at the
University
of Pittsburgh's Architectural Studies Program
Finalist
will be given tour of the Mattress
Factory Museum
by founder Barbara Luderowski, explaining how the museum was adaptively
reused from an old factory
and the surrounding neighborhood improved through community outreach by
the museum.
The
Finalist tour will continue to the studio of performance
artist William
Earl Kofmehl III
a who has adaptively reused an abandoned synagogue into his workshop to
create art.
The
tour will conclude with Matthew Schlueb's residence Villa
Vuoto
including an awards reception with the display of finalist designs

Where
to begin?
Some pointers for students not
sure where to start
View last year's Finalists designs and the Dream Home competition website
Reference
Images of Fire House site:
Exterior view of Existing Fire House from corner of Jacksonia
and Arch Streets
Exterior view
of
decorated building across the street from Fire House
Reference
drawing templates of Existing Fire House:
Existing Fire House Site Plan (scaled PDF file) with adjacent
property lots and streets
Existing Fire House Floor
Plans (scaled PDF files) with room, window and door locations
Existing Fire House
Exterior Elevations (scaled PDF files) with facade
ornamentation
Drawing file
(AutoCAD
Rel.2000 version) of Existing Fire House
Free
Software used by SCHLUEBarchitecture for designing:
Google Earth 5 is a simple
3D mapping program for generating Panoramic and Aerial Images
There are video tutorials
to see what the program can do
Google
SketchUp 7 is an intuitive program for quick 3D Models and
Rendering Materials
There are many video tutorials
for beginners to learn the program within a couple hours
There is a 3D Warehouse
of building products, plantings and scale figures to add to your design





